Detached Garage Plans
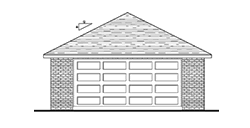 | Plan A |
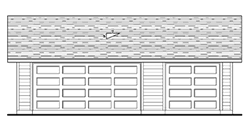 | Plan B 896 Sq. Ft. View Floorplan |
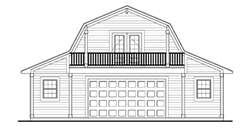 | Plan C 1,835 Sq. Ft. View Floorplan |
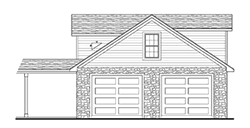 | Plan D |
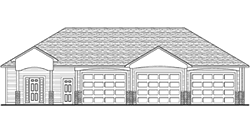 | Plan E 3,813 Sq. Ft. View Floorplan |
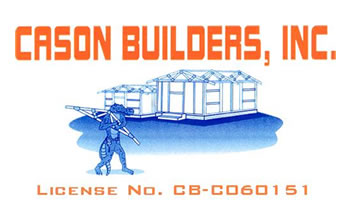
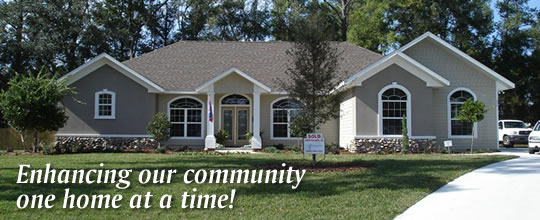
 | Plan A |
 | Plan B 896 Sq. Ft. View Floorplan |
 | Plan C 1,835 Sq. Ft. View Floorplan |
 | Plan D |
 | Plan E 3,813 Sq. Ft. View Floorplan |