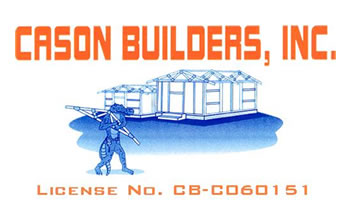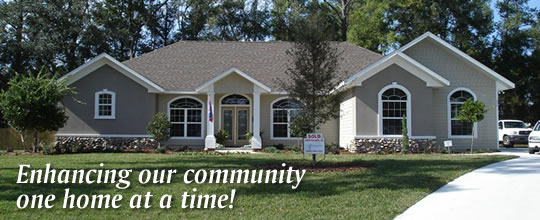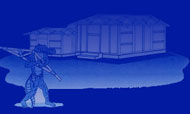1,700 Sq. Ft. & Below Features
Foundation/Slab
- Monlithic concrete slab or Stem-wall foundation up to three courses of block high
- Termite treated subsoil
- 4" concrete slab with moisture barrier and welded wire mesh with 3,000 PSI concrete
Exterior
- Wood frame construction (all wall 16" on center)
- No paint aluminum fascia and ventilated soffits
- Fiberglass roof shingles with 30 lb. felt underneath
- Inusulated windows
- Exterior hose bibs
- Offridge or on ridge attic vents
- Raised panel steel garage door with opener
- Driveway 3000 PSI concrete with fiber mesh
- Landscape allowance ($2000) includes: sod, plants, and pine bark
- 3 landscape trees, chosose from the following: Red Maple, Weeping Willow, Drake elm, Live Oak, Cypress or Loquat
Mechanicals
- 40 gallon hot water heater
- High efficiency electric heating, and energy efficient, 13 seer central air conditioning
- 200 amp service
- White, black, or almond dishwasher, smoth top range, microwave, and 1/3 horsepower disposal
- Smoke detectors (per code)
- Water hookup for icemaker
- Pre-wire for cable in each bedroom and living area
- Pre-wire for (high-speed internet Cat 5) telephone in all bedrooms, and living area
- Pre-wire cieling fans in all bedrooms and living area
- Pre-wire security system
- Recessed hookup for washer
- Vented fans in all bathrooms
Insulation
- R-13 fiberglass insulation in walls
- R-30 fiberglass batts or blown insulation in ceiling
Interior
- Textured hard coat walls
- Six panel doors with colonial trim
- Painted trim
- White raised panel, natural oak, or maple cabinetry with beveled edge counter tops
- Marble or wood window sills
- Lighting allowance ($1,500) includes all light fixtures, ceiling fans, and a door chime
- Single handed Delta chrome plumbing fixtures
- Double bowl stainless steel kitchen sink with Delta faucet and sprayer
- Full width mirror in bathrooms above vanities
- Ceramic tile tub surrounds
- Ventilated Closet Maid shelving
- Tile floors in kitchen, bathrooms, foyer and laundry ($2/sq. ft. allowance)
- Wall-to-wall carpet ($16/yard allowance)


